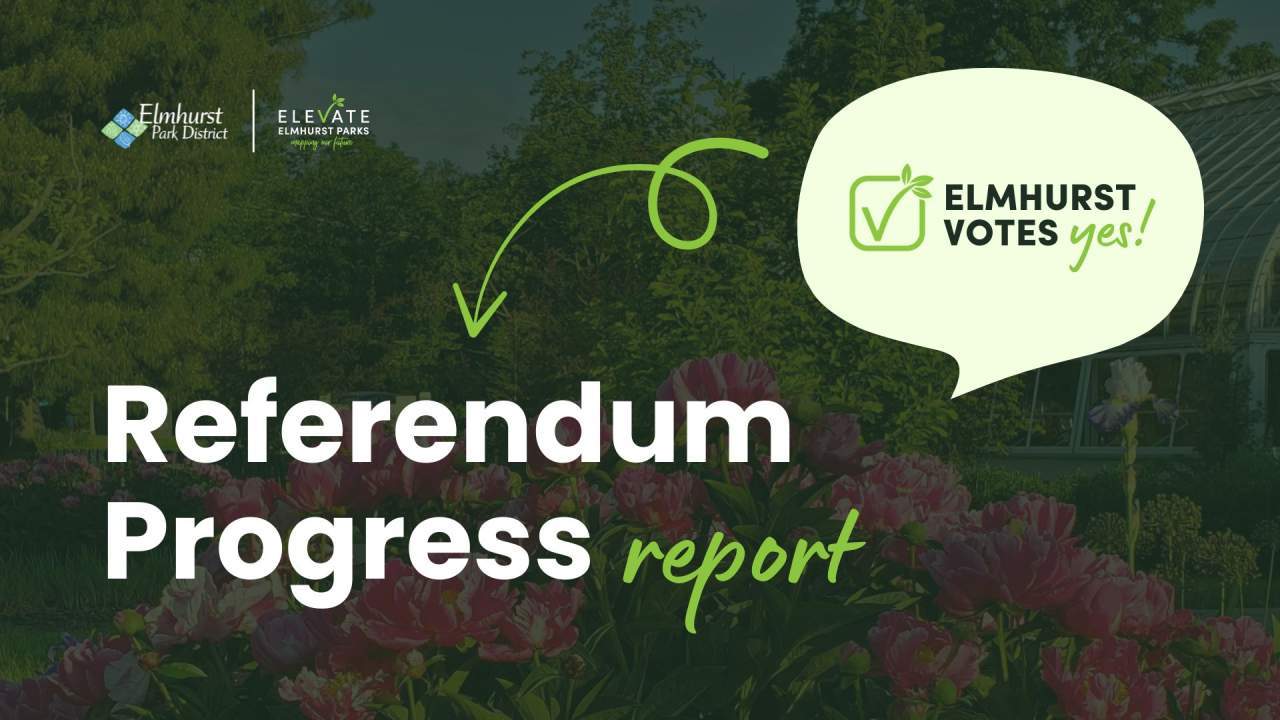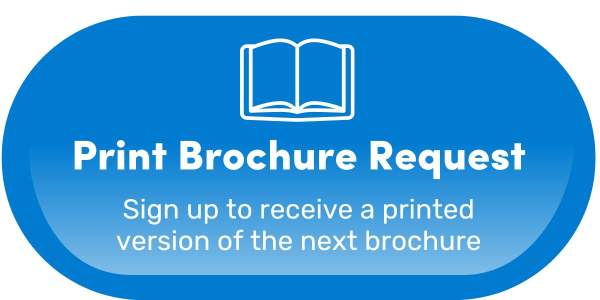Wagner Community Center (WCC) Project
- Board approved exterior building elevations and site plan.
- Board approved contracts for asbestos abatement, along with project management and air quality testing.
- 30 residents attended June 11 neighborhood meeting (meeting notice sent to property owners within 500 feet of WCC as part of City’s Planned Unit Development process).
- Design considerations being discussed include rooftop solar modules, IT networking, door access controls, and audio-visual requirements.
Wagner Community Center (WCC) Relocation
- 185 Industrial Drive Rental Property
- Finalized schedule for move out of WCC.
- Board approved Dewberry task order for architectural and engineering services.
- Board approved purchase of roof top HVAC units
- Construction work for build-out of gymnastics and dance spaces let for bid.
- Landlord addressed a number of required items, including repaving and striping the parking lot.
Crestview Park Master Plan
- Board approved proposed Crestview Park Master Plan presented by V3, including restroom building.
Wilder Park Bandshell with Restrooms
- Wilder Park South Master Plan kickoff meeting held with Upland Design and Dewberry.
- Wilder Park South Task Force kickoff meeting held.


